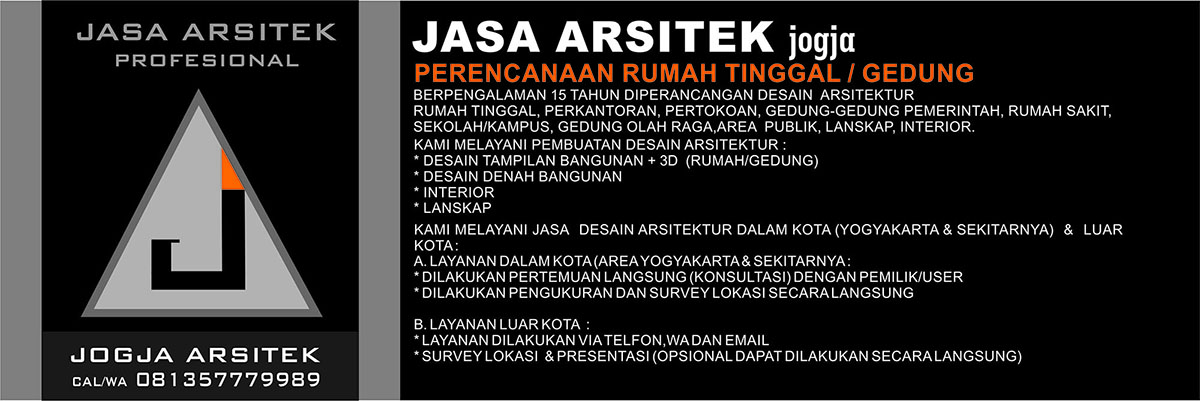KARYA KARYA ANDRA MATIN (PART 2)
Binus School
Bekasi / Arsitek Andra Matin
Text
description provided by the architects. Defined largely by its circular form, Binus
School is an educationalcomplex as a part of Vida Bekasi, a 140 Ha township
development in Bekasi, one hour south of Jakarta,notable with its trade,
business and processing industries. The outer circular block of the building
mainly contains row of classes, library, lecture halls as well as roof garden.
Conversely the
rectangular blocks in the perimeter’s core serves as the main public facilities
including administration, teacher rooms, sports arena and auditorium.
The array of
classrooms frames and signifies exclusively the core massing, intermediated
only by variation of crossings and flows of dramatic landscape. The
proportioned classrooms progressed more dynamic throughout a continuous
promenade based on a chain of corridors.
A walk through
the curved corridors not only unfolds a panorama of the site’s inner landscape
but also gives chance for students to revolve around the campus easily within a
certain exposure to social interactions. In other hand, the core building
signifies the heart of the school and reflects a symbol of unity among the
distributed classroom units.
The building
is certainly formal in the sense that of its basic geometric values, but it
responds its surrounding context. The perimeter is a solution to enclose the
inner landscape from the region’s industrial tone, creating a protection that
brought nature within it walls.
Another seclusion
attributed to each of the classroom blocks, whereas the given units provide
blank façade outwardly and let openings exposed from its sides. Binus School is
designed in a simplistic form to emphasizeits resilience in a tough climate
while integrating nature and social devices into a highly organized
institution.
AW Residence / Arsitek Andra Matin
Text description provided by the architects. The AW House is situated within a convenient neighborhood with plenty of tall trees. Here the house sits in a busy intersection, from which the house is then designed as an element of the landscape that dissolves with its surroundings. The building is made of black painted bricks to emphasize the space, not the walls nor glasses as the partitions.
Bricks as the local material for the facade serves as the utility of a sound barried from the street noise, to minimize visual access from the surrounding and as the screen from direct sunlight into the house.
The
semi-basement area is occupied as a service area and following to the ground
floor is the public zone. The open plan of the house with large terrace next to
the swimming pool creates flexibility for the owner for a range of activities.
Here, the
house consists of a circular circulation around the baobab tree when moving
from the ground floor living room into the bedrooms and finally ending at the
green rooftop terrace. The upper floor is designed for bedrooms with split
level space to allow easier access to each floor.










































































